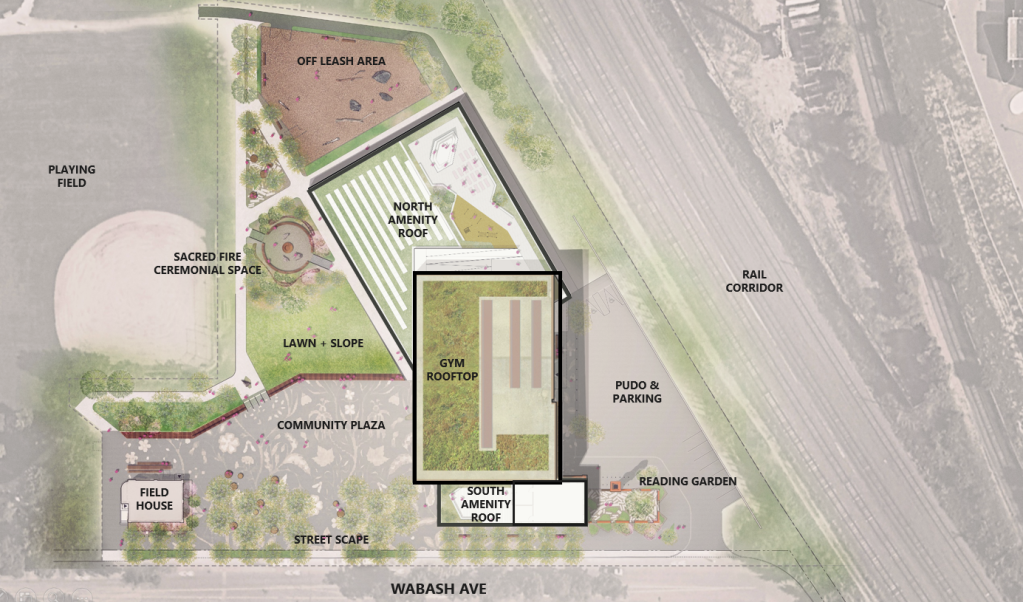The City of Toronto has hired Diamond Schmitt Architects to design the new Wabash Community Recreation Centre.
The City maintains a project page with the most recent design concepts. Look under the “Preferred Design” tab for renderings of the new centre.
The plans have been informed by multiple rounds of community consultation.
The current plans build on earlier work, including the Wabash Community Centre and Sorauren Park Master Plan in the 2009 “Wabash Green Feasibility Study,” authored by Oleson Worland_Taylor Smyth Architects in joint venture, published by the City of Toronto with generous support from the City and the Federation of Canadian Municipalities.
The 2009 report received much community input at various stages. It also built on previous work, especially a 2003 study on the feasibility of converting the existing, abandoned 40,000 sq. ft. linseed oil mill building into a community centre.
The dream for a community centre by Sorauren Park goes back to the late 1980s, prior to the opening of the park itself in 1995. The 2003 feasibility study was conducted following several years of community advocacy and needs assessments. The project has been a line item in the city’s capital plan since 2000, continuously delayed until recently.
Below are some of the images and plans from the 2009 report (note the current Town Square has changed somewhat from the earlier plans below).











the green space on the roof is fantastic but i’m sad to see that so much area around the proposed centre will be paved/tiled and largely devoid of gardens. the square looks really sterile with all that concrete. why so much pavement?
Hi Megh,
Thanks for your comments. Not exactly sure which picture you’re looking at… if it’s the oblique bird’s eye view of the community centre, the town square area shown in that diagram is not the current design we are working with. Our current design is much greener and you can see it on this page:
It includes 31 new trees, green spaces and gardens. That said, that diagram, too, is not necessarily the final design. The final design will likely be prepared spring 2013 when the City issues design and construction tenders (as planned), and there will be more opportunity for input.
It’s worth noting the hard-surface area in the current design is permeable. And there are some legitimate needs for some hard-surface area, e.g. performance space, hard surface for Farmers’ Market (better in the rain than the mud), etc.
But it’s a balancing act and all input is welcome!
-Doug Bennet, Chair, WBS
Why not a pool??!
Thanks for your comment Marcus. A pool is not included in the 2009 study for the site because the shared-use (City and school board) pool at Parkdale Community Centre is relatively close by. Not all community centres have pools, e.g. the new Regent Park Community Centre, a short walk from the Regent Park Aquatics Centre. A pool adds considerably to the cost, and there are space considerations. That said, the 2009 study will be one starting point for new design consultations. Stay tuned.